ROOMS – For accommodation, our house boasts eight bedrooms, each equipped with its own ensuite bathroom. Two roof truss lofts add a touch of character to the space, providing a unique and cozy atmosphere.
RIVER FLOOR

MAIN FLOOR

FIRST FLOOR
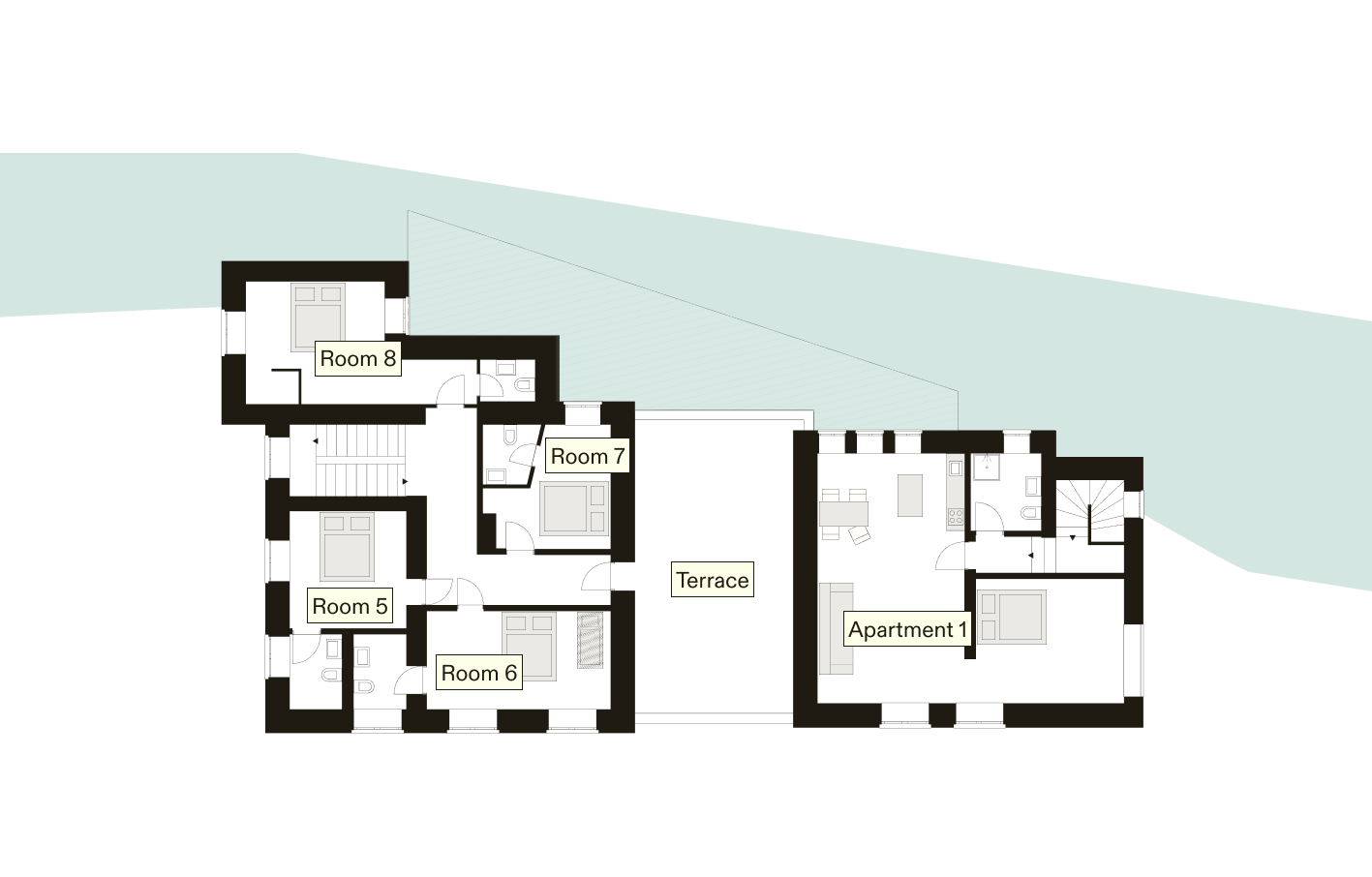
TOP FLOOR

8 BEDROOMS
Each room boasts almost similar sizes, emphasizing a preference for cosy escapades. Whether you seek relaxation, productivity, or a peaceful night's sleep, our bedrooms cater to your needs. Additionally, the layout encourages delightful interactions, allowing you to connect with fellow guests by simply looking out of the window and waving from room to room.
KEY FACTS
– queensizebed (1.60 m)
– ensuite bathroom
– worktable and wardrobe
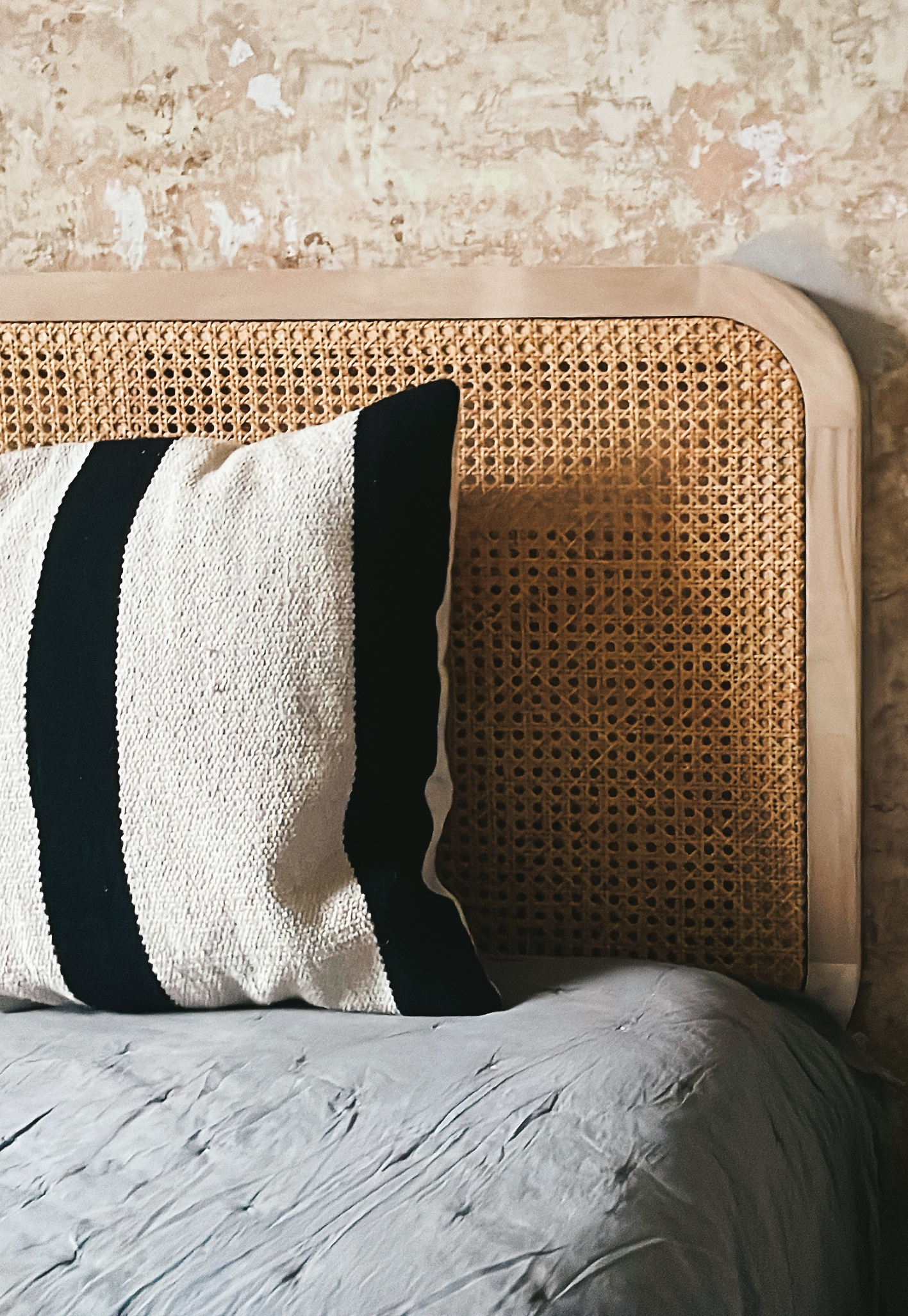



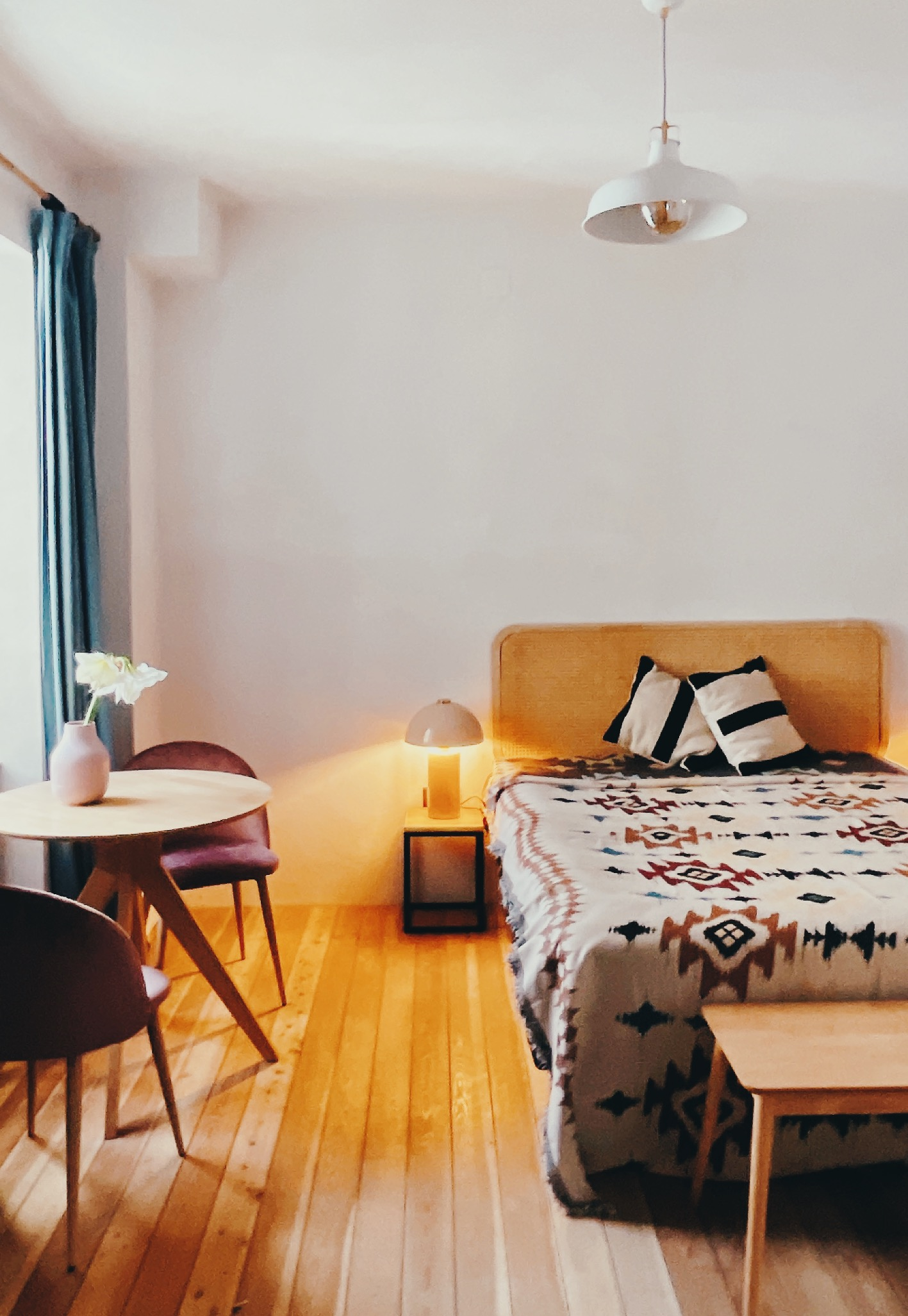

2 APARTMENTS
The two roof truss lofts offer characterful spaces suitable for families or guests valuing shared experiences over traditional separation, fostering a sense of togetherness and inviting charm.
APARTMENT 1
– located on FIRST FLOOR
– 63 sqm, suitable for 4 people (2+2)
– ensuite bathroom
– living area with fully equipped kitchen
– sleeping area with queensizebed (1.60 m)
– sofa and table
– separate Entrance
– worktable and wardrobe
– 2 extra beds available







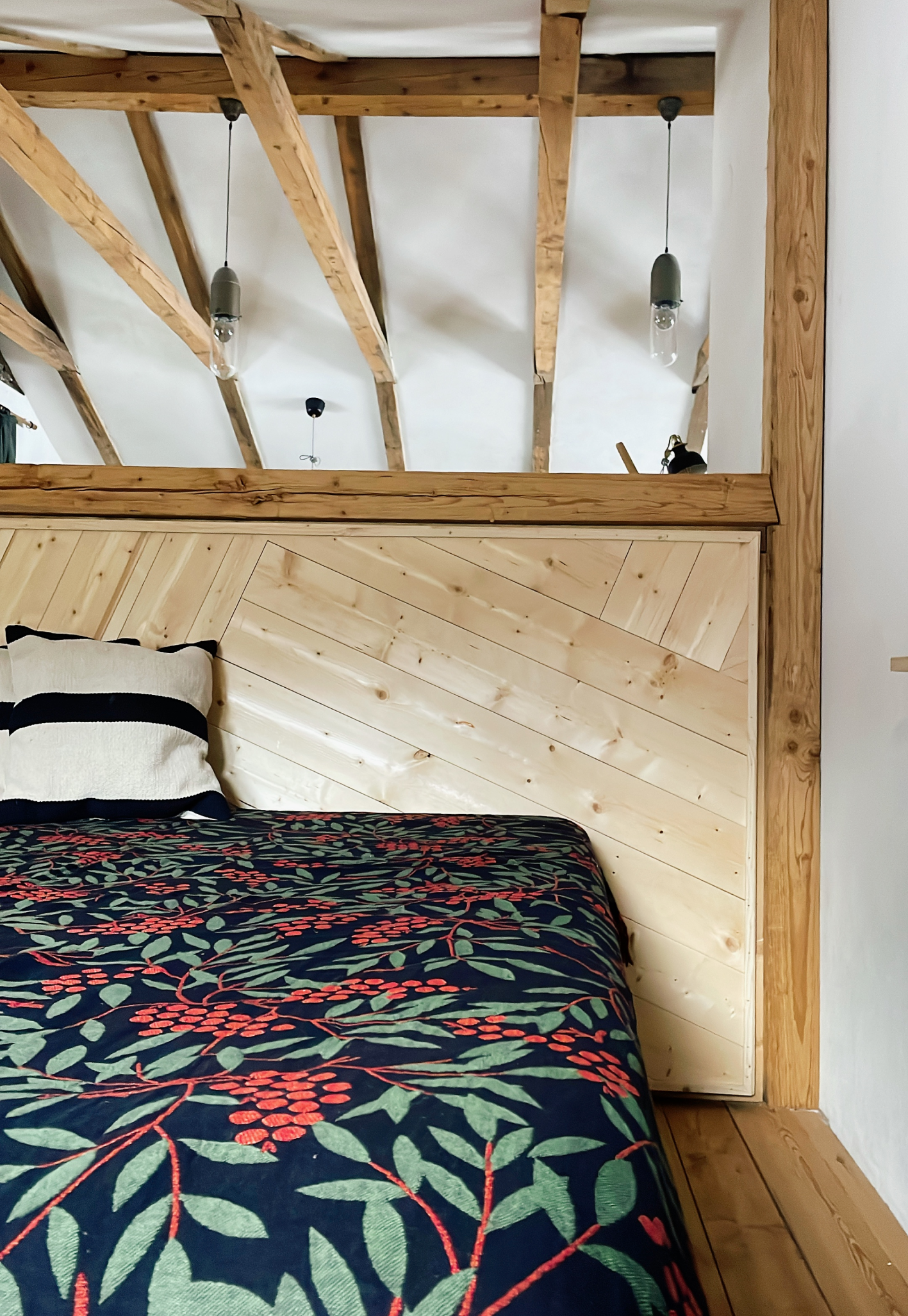
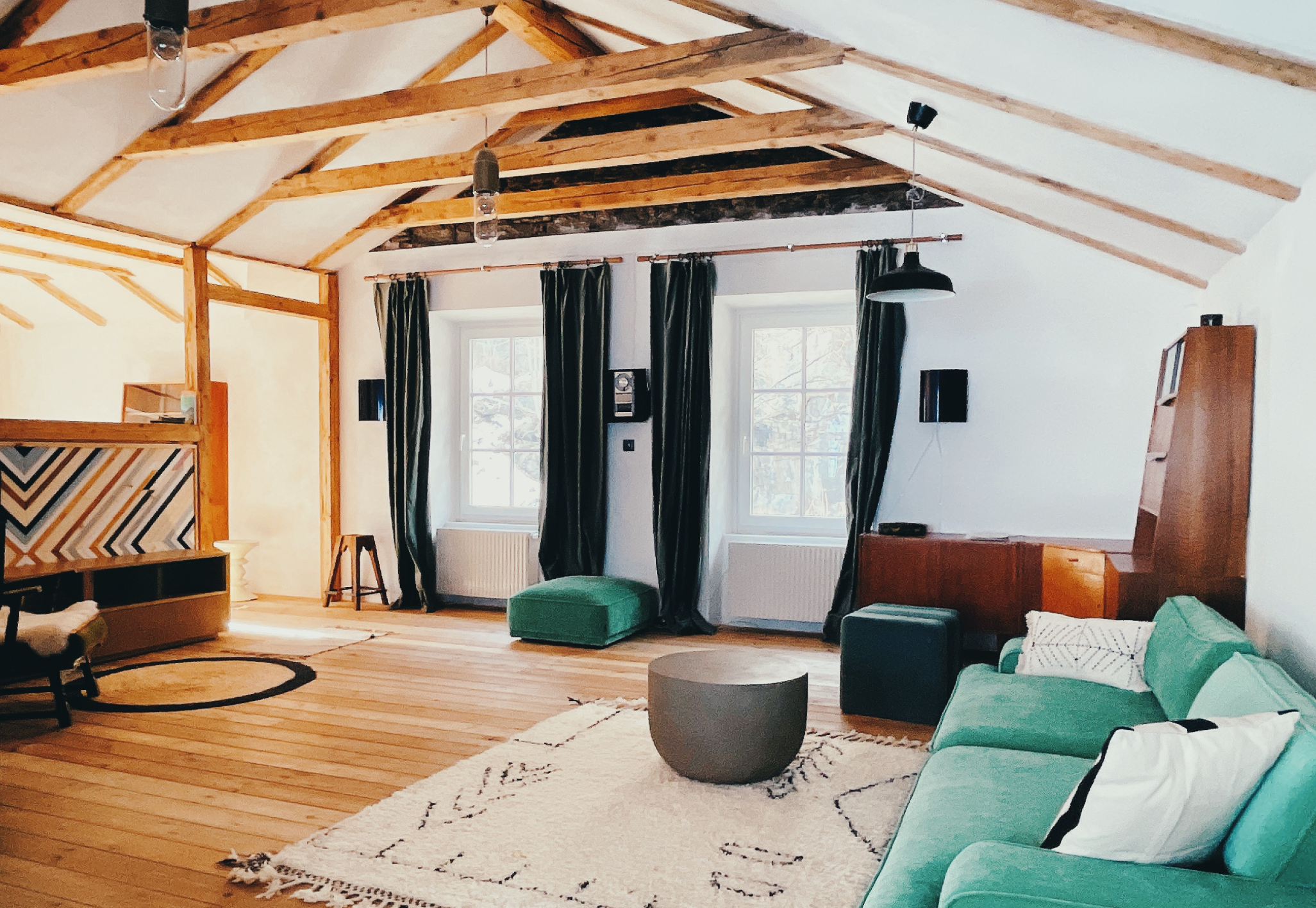

APARTMENT 2
– two sleeping areas
– located on TOP FLOOR
– 73 sqm, suitable for 6 people (4+2)
– ensuite bathroom
– living area with fully equipped kitchen
– sleeping area with queensizebed (1.60 m)
– sofa and table
– wardrobe
– 2 extra beds available




